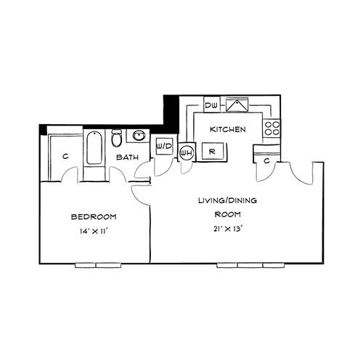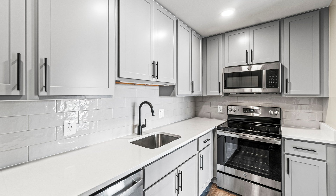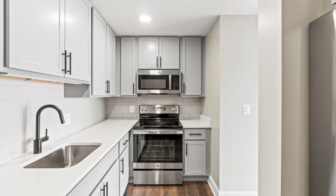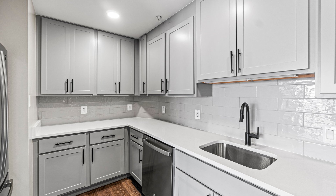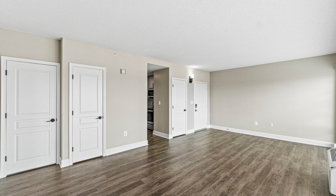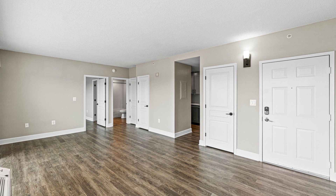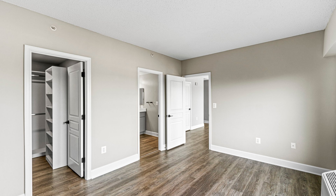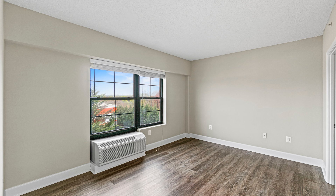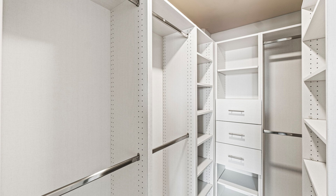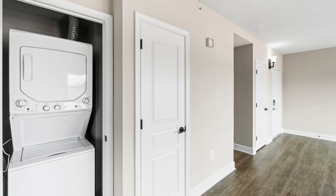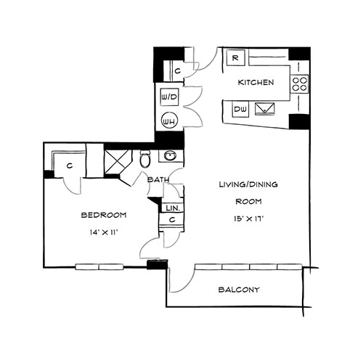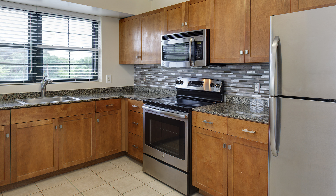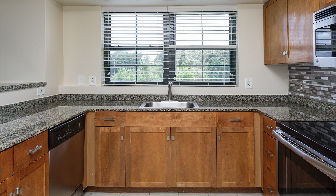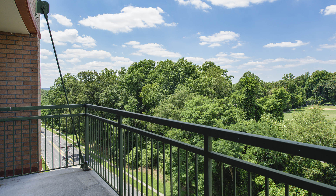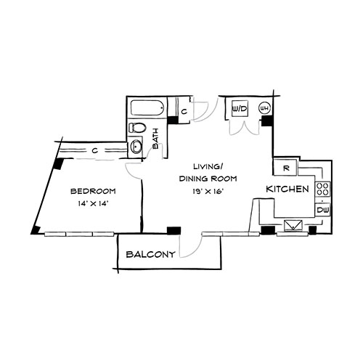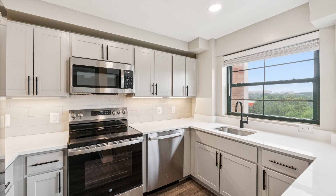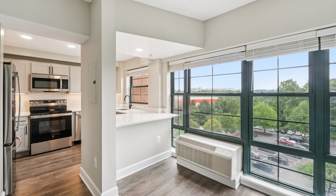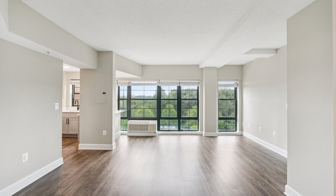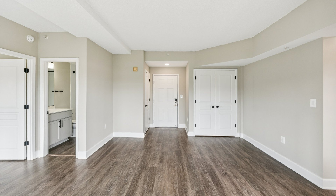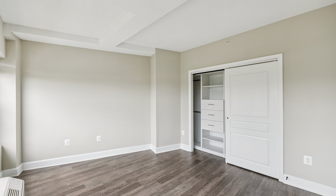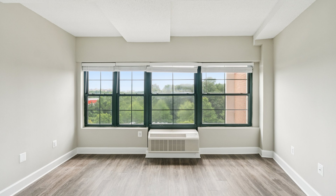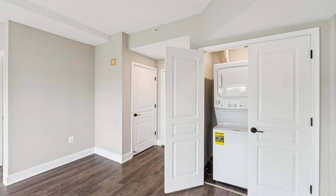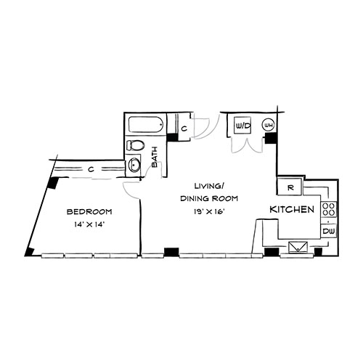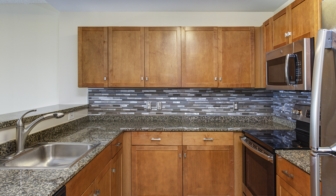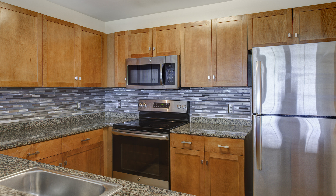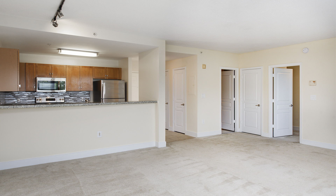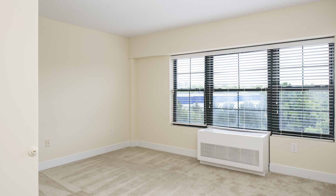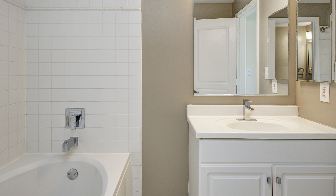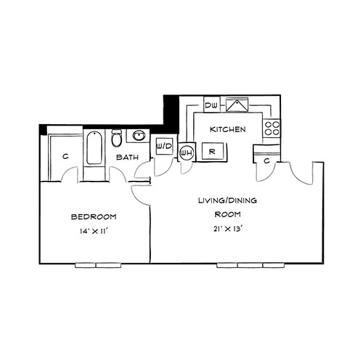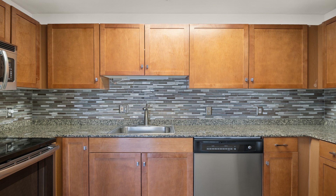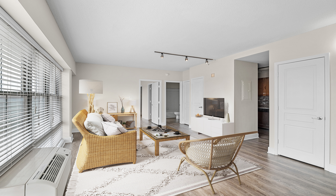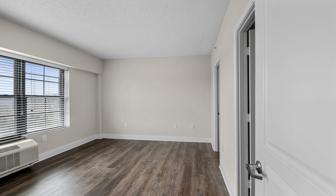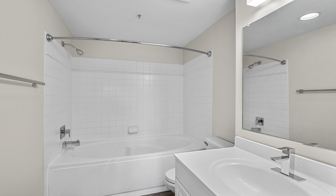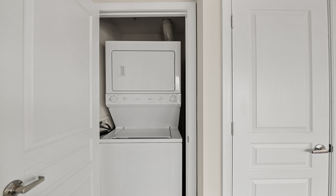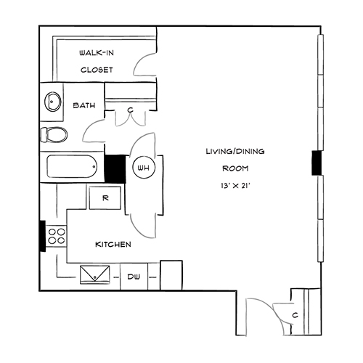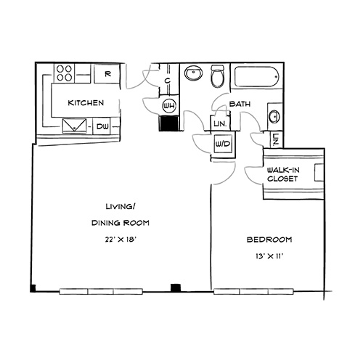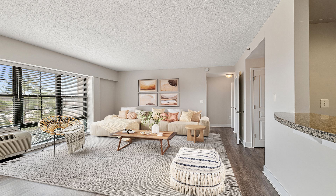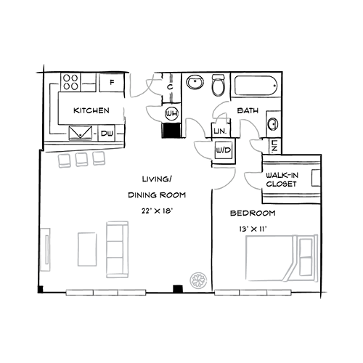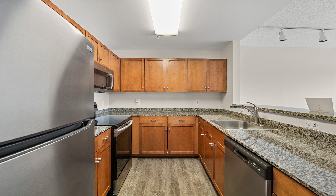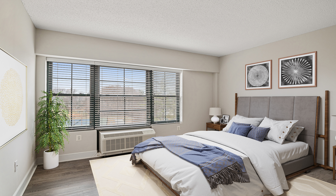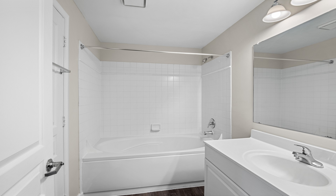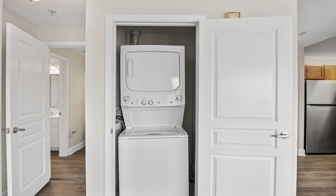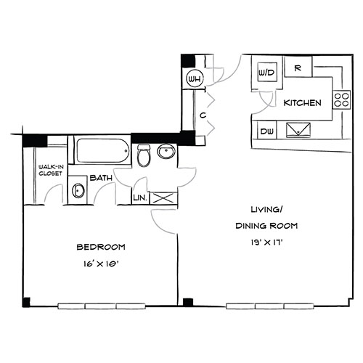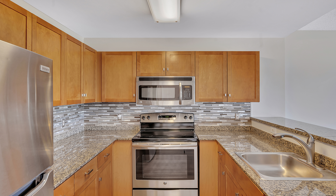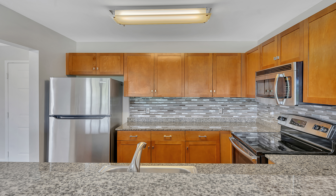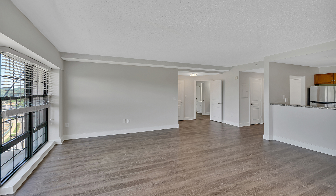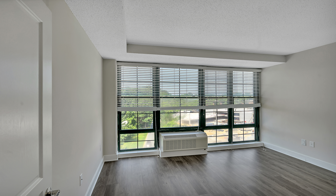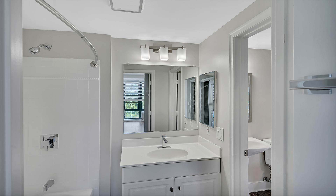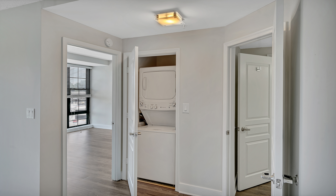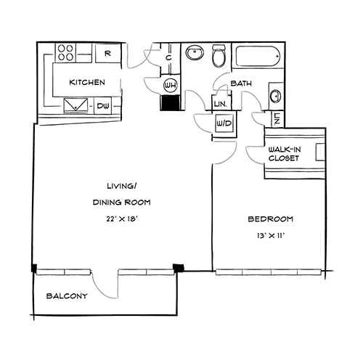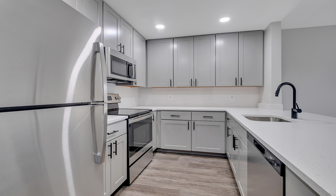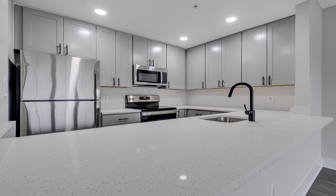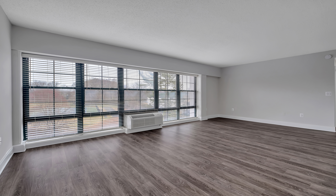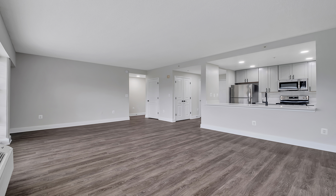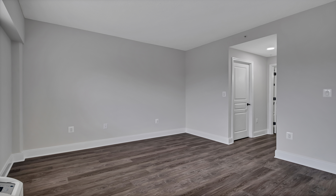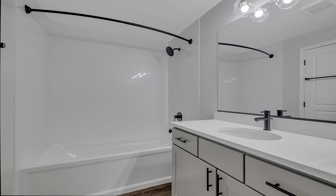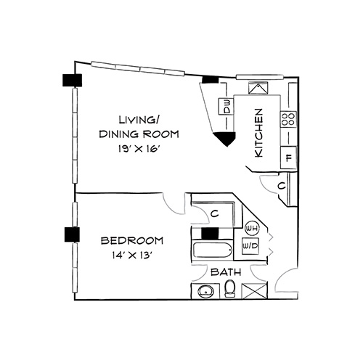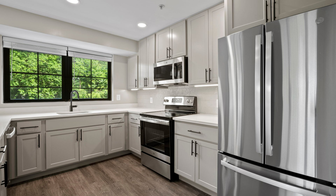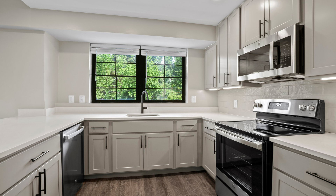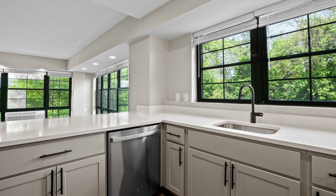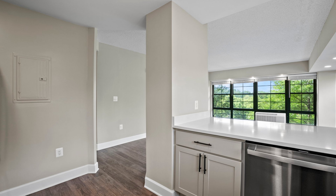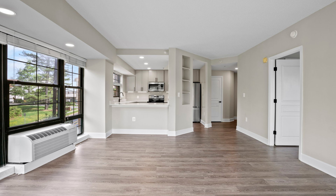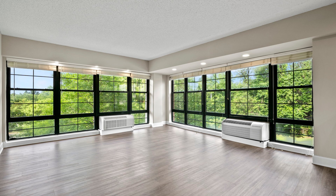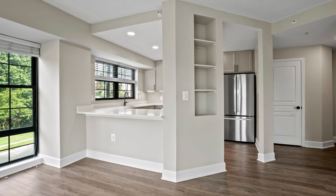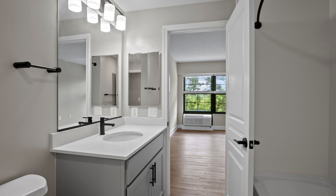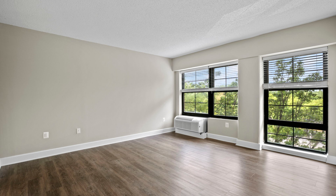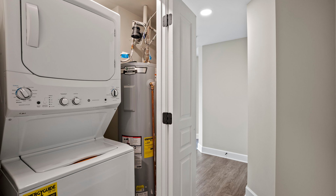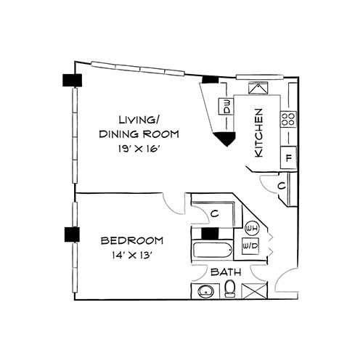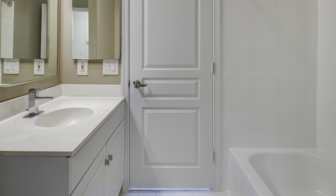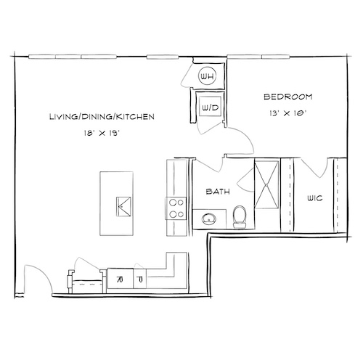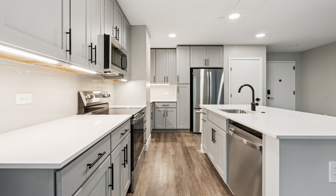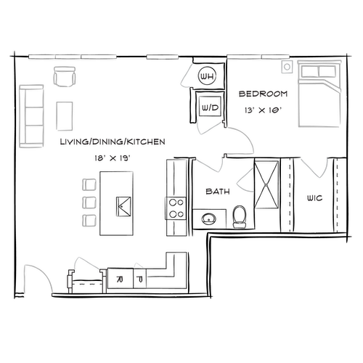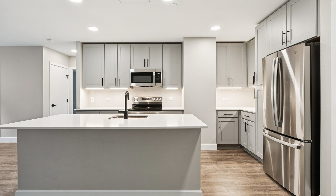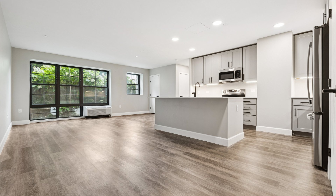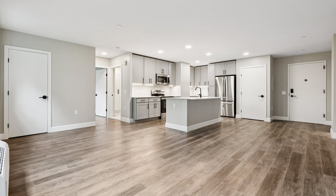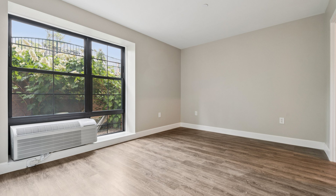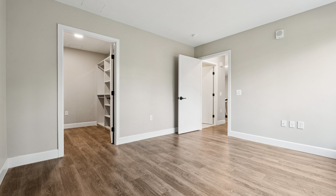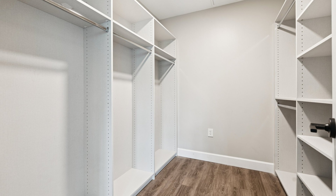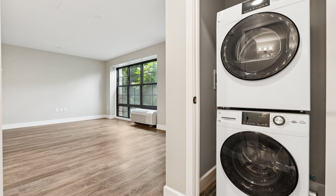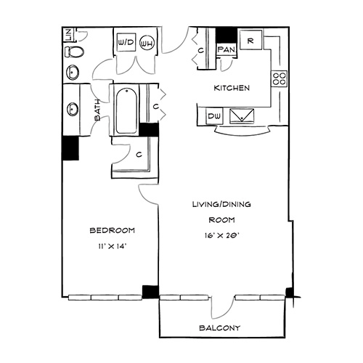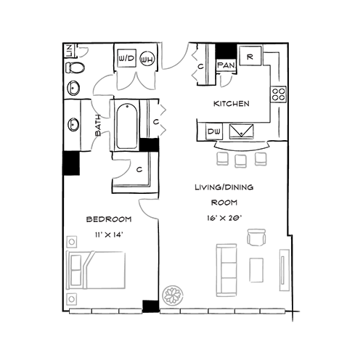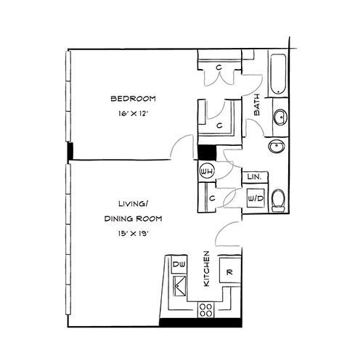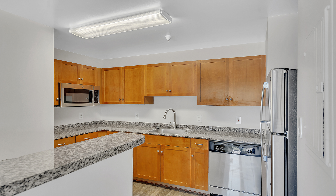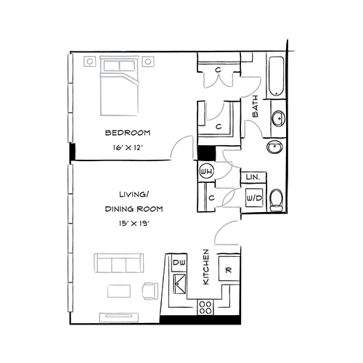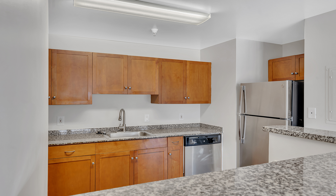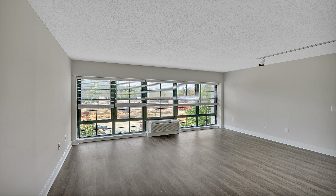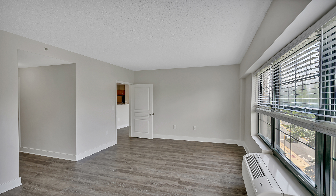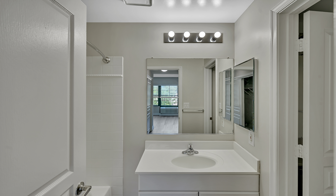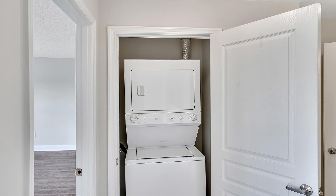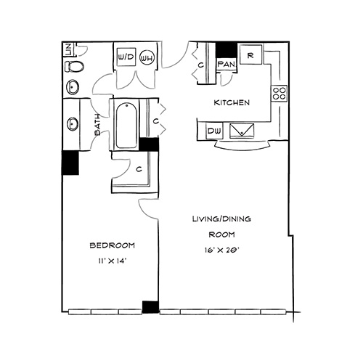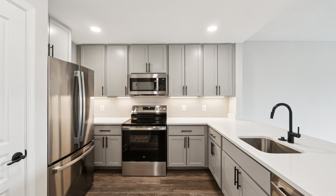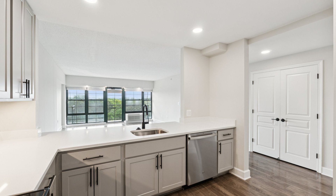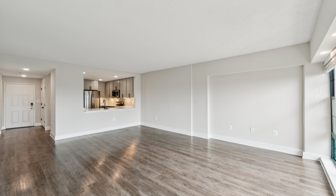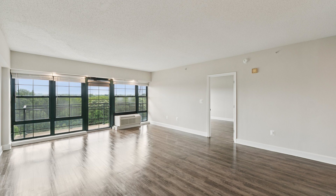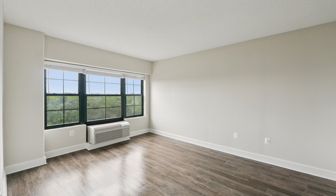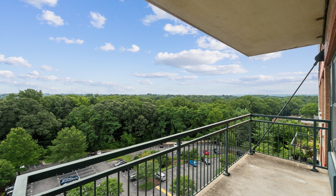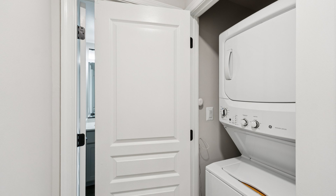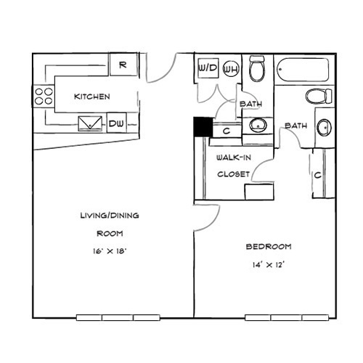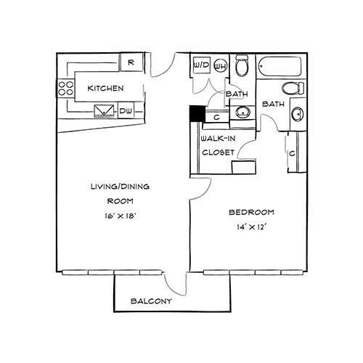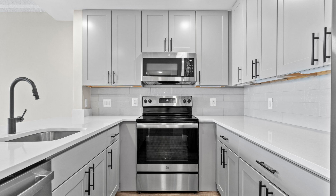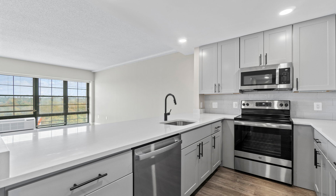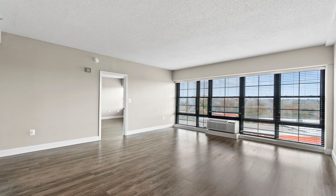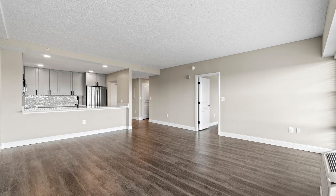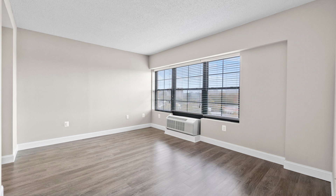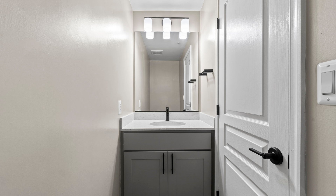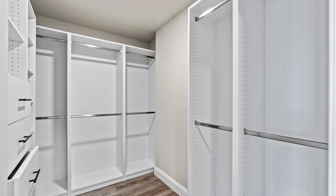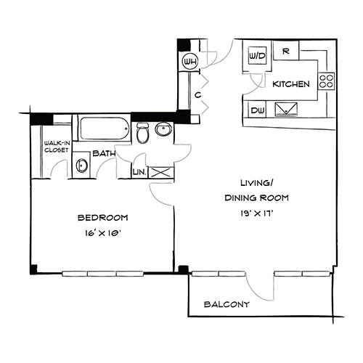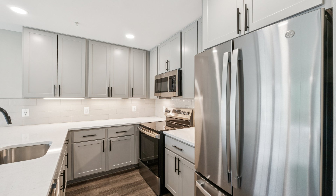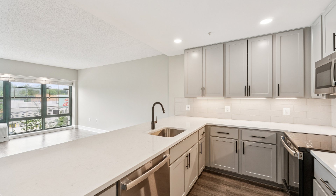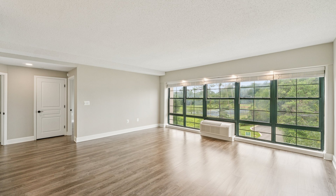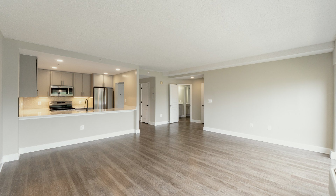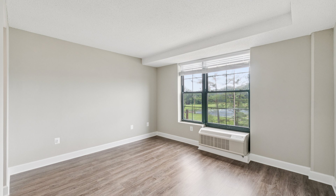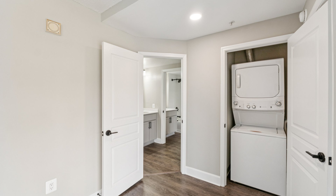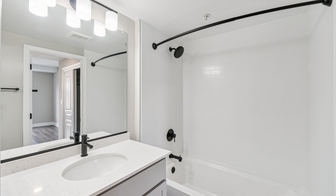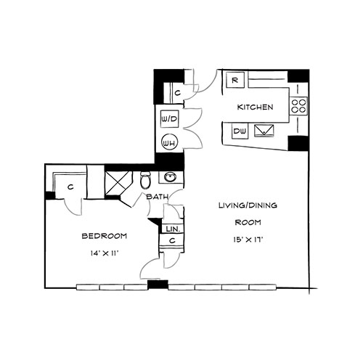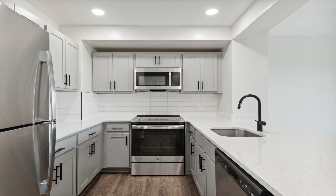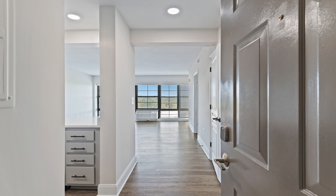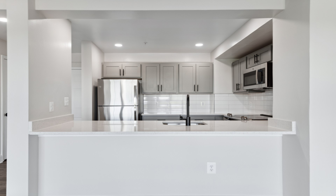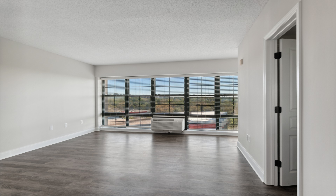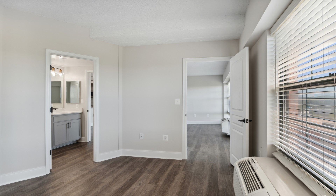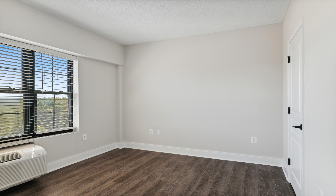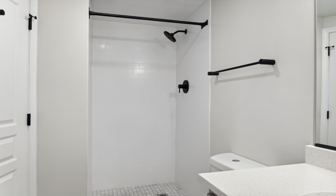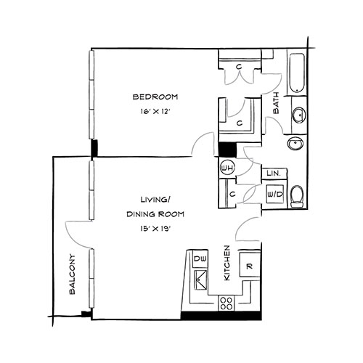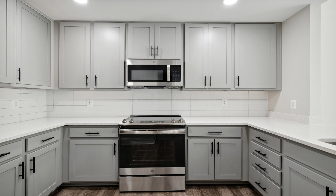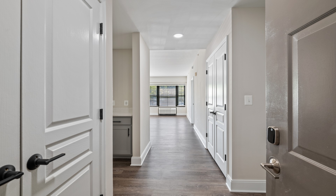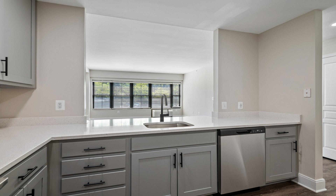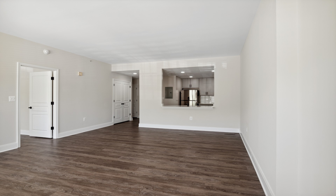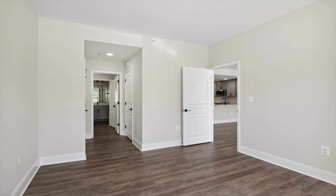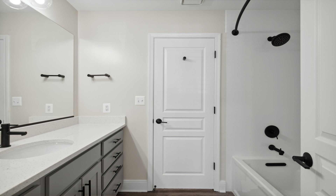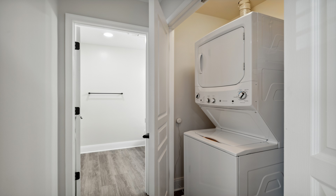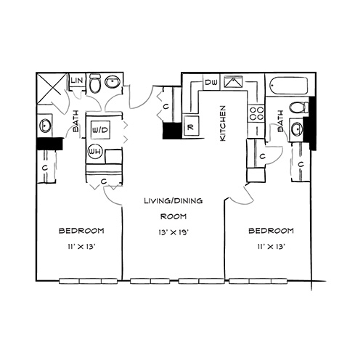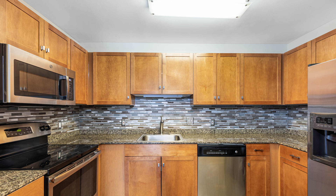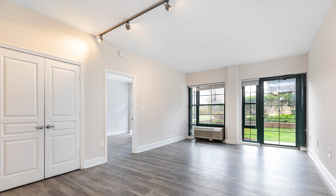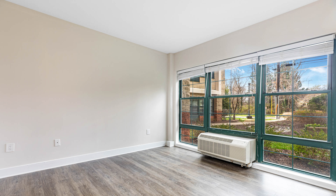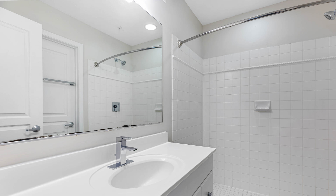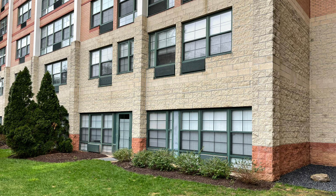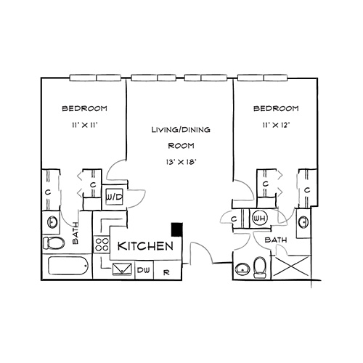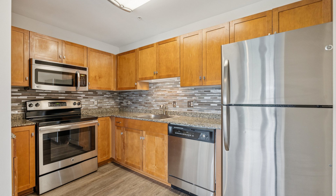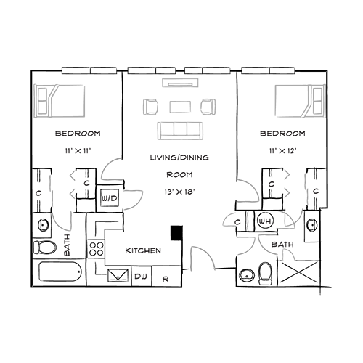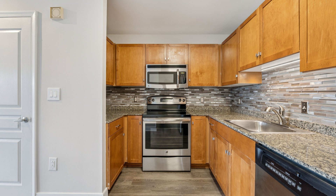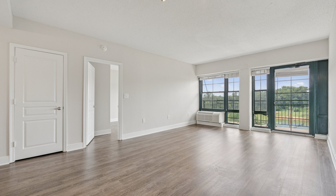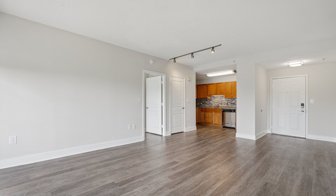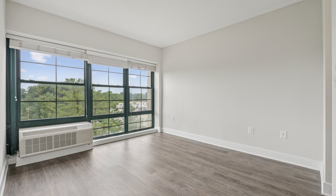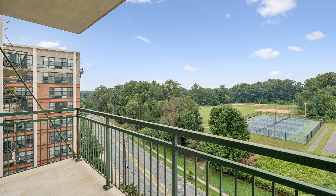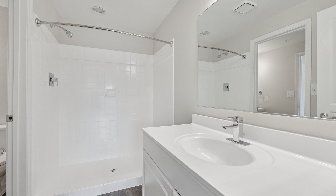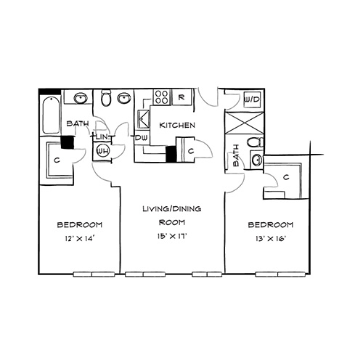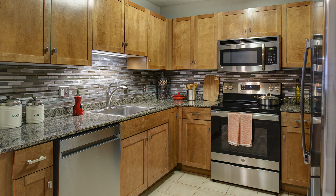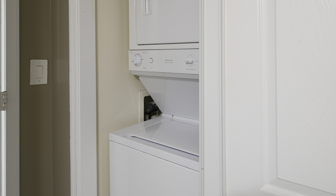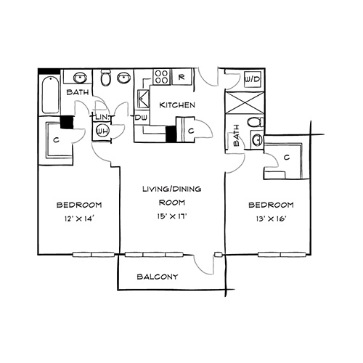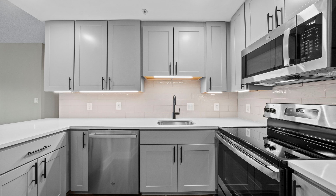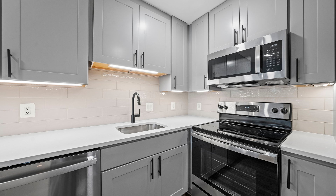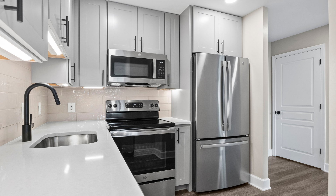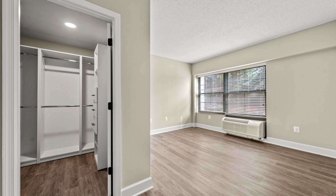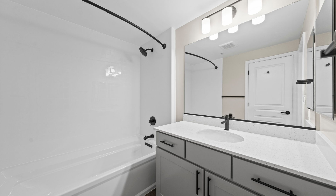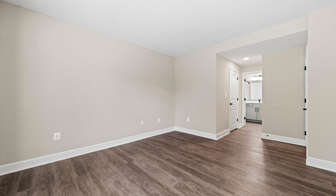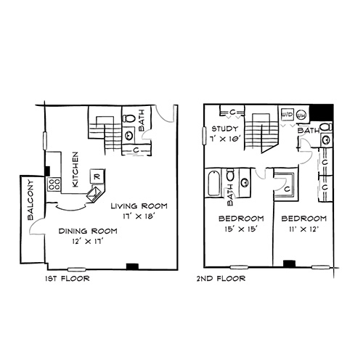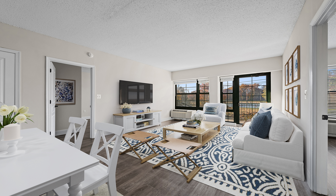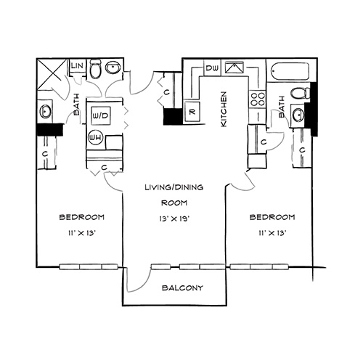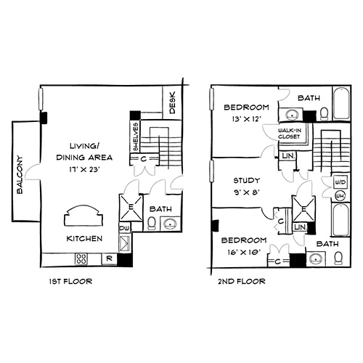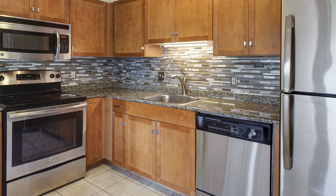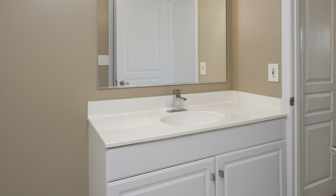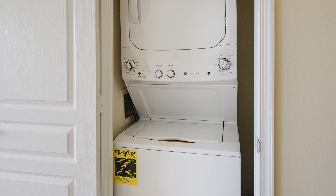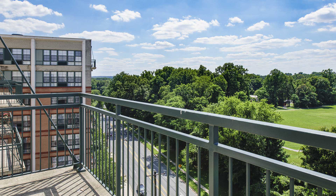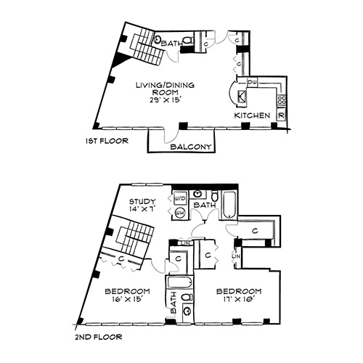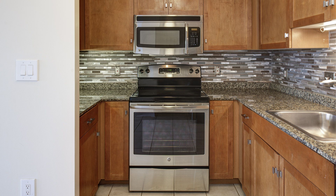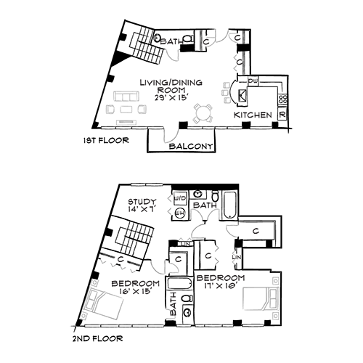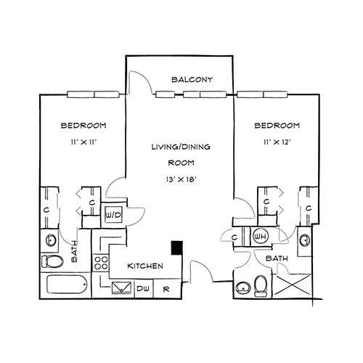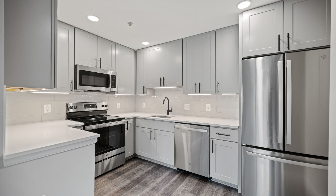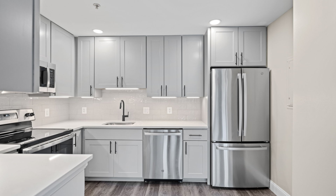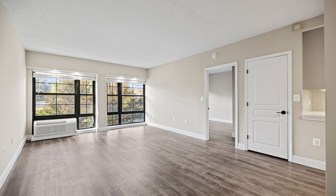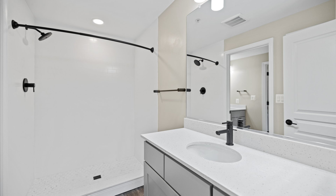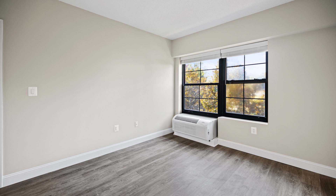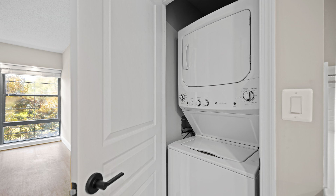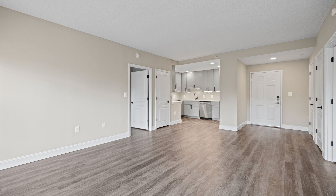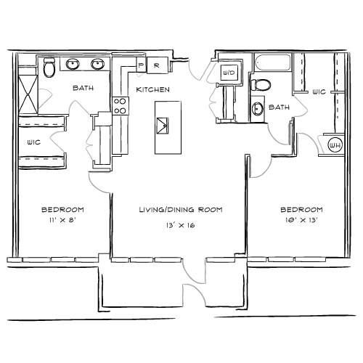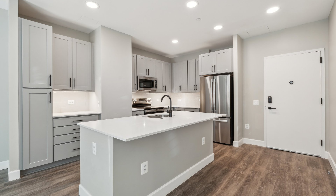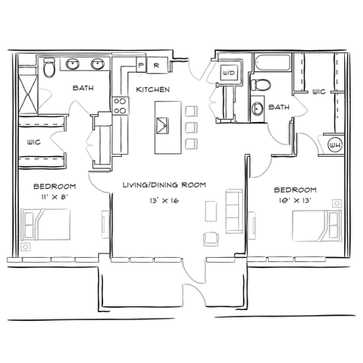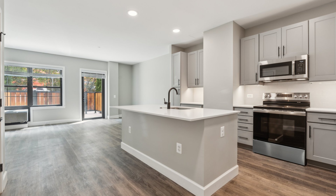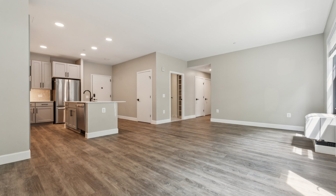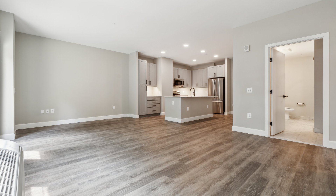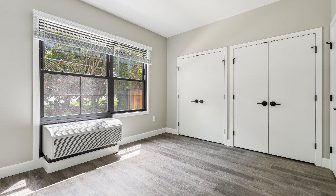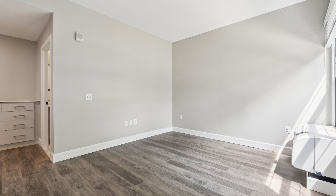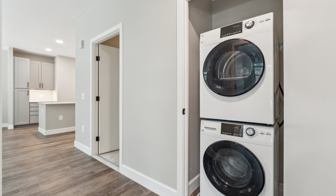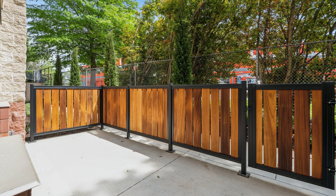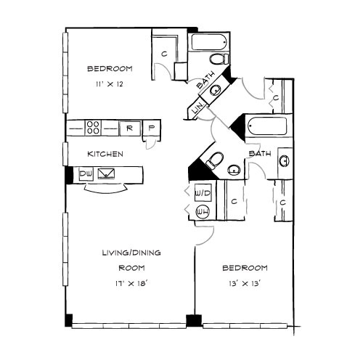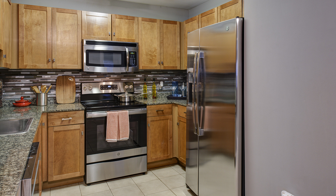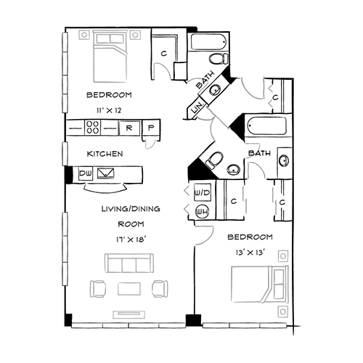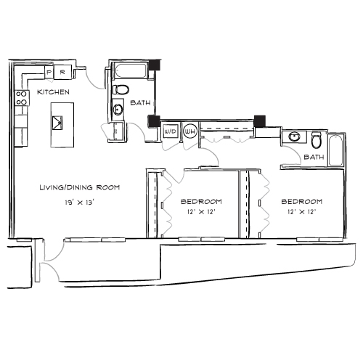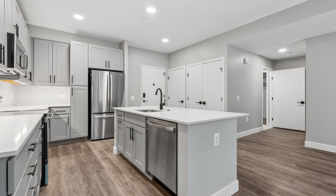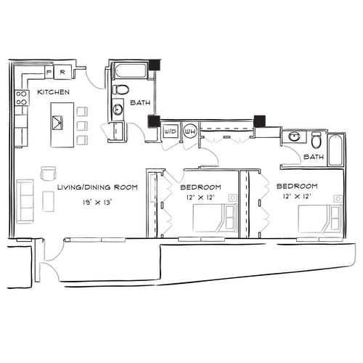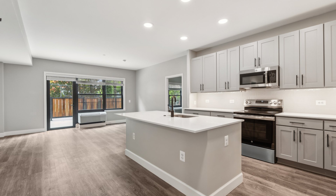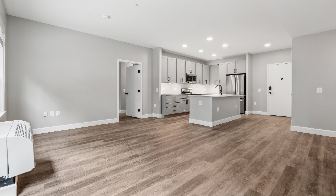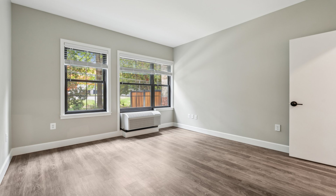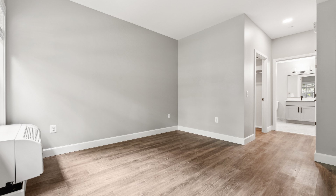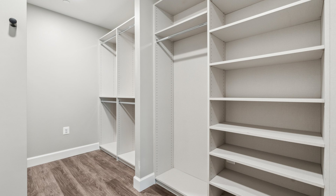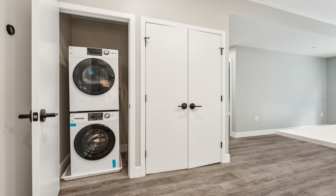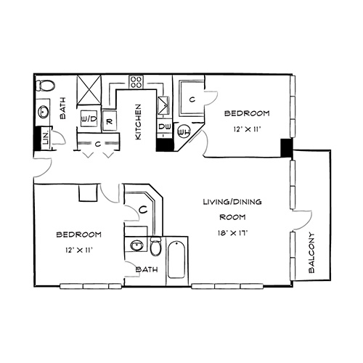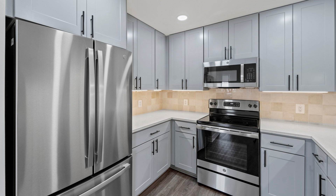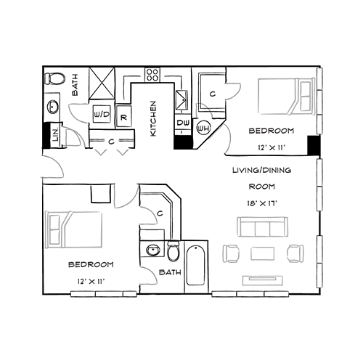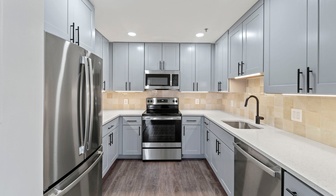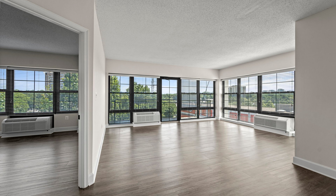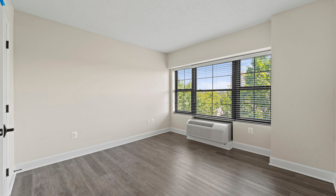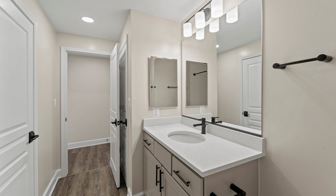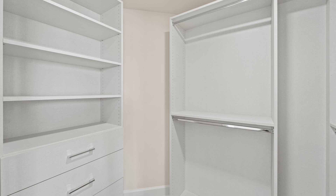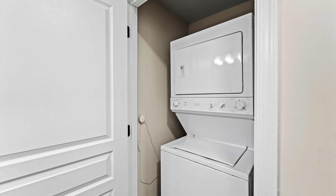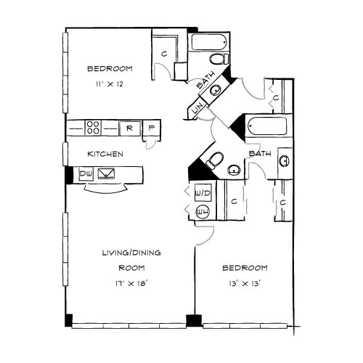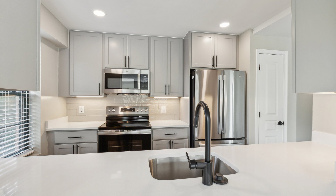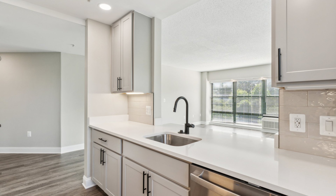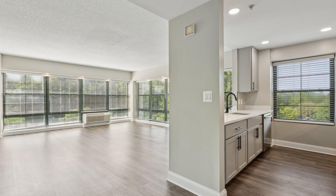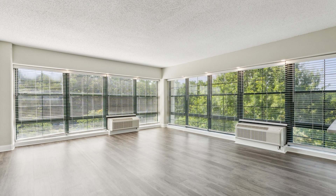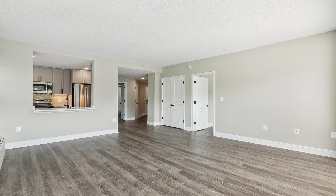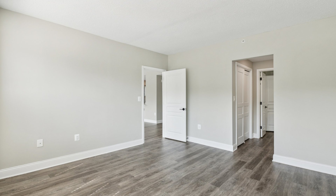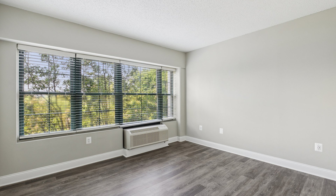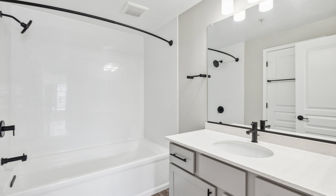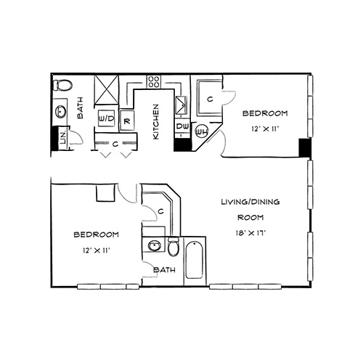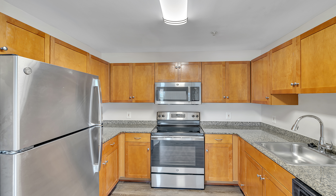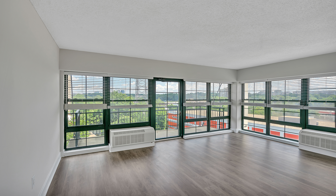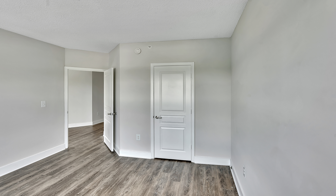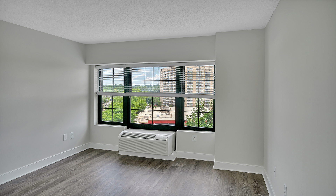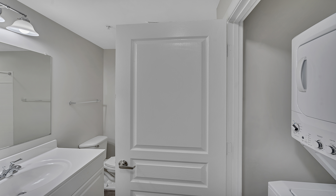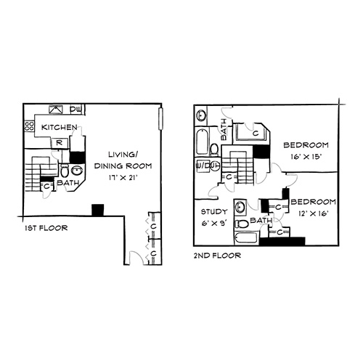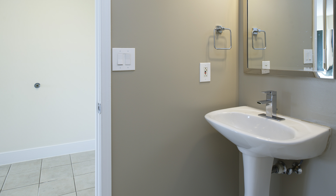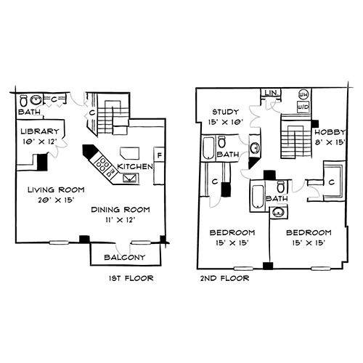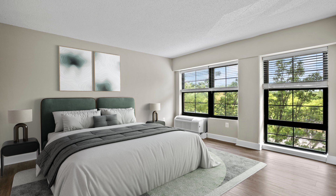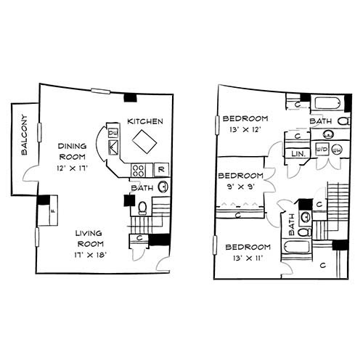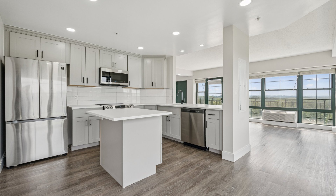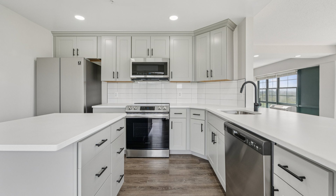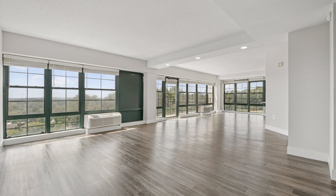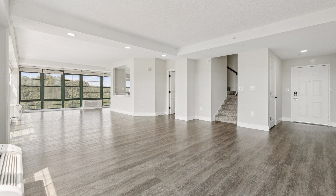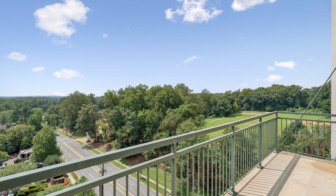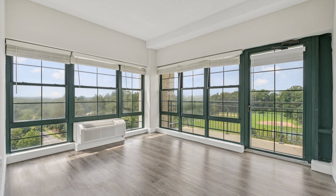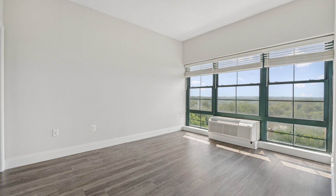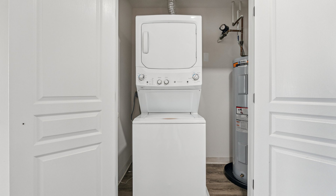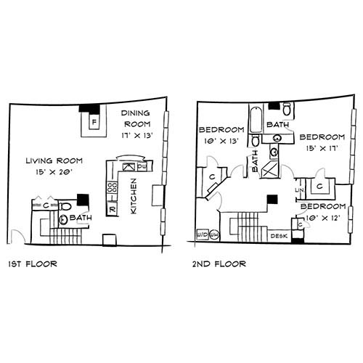Floor Plan Configuration
This component configures authorable properties for the following floor plan pages. Changes made here will be reflected on the target pages.
Configuration 1 - Hickory Premier
| Property | Value | Mapping |
|---|---|---|
| Target Page | /content/air-properties/capital-crescent-trail/us/en/floor-plan/1-bedroom/hickory-premier | N/A |
| Title | Hickory Premier | Unit Name |
| Description | This 1-bedroom, 1-bathroom floor plan features a spacious living/dining area with upgraded kitchens and bathrooms. Select homes feature a balcony. | Unit Description |
| 3D Tour URL | https://my.matterport.com/show/?m=TM1mim8rsSu | Tour Url |
| Diagram | Diagram Multifield-[0] | |
| Interior Photo | Interior Multifield-[0] | |
| Furnished Diagram | Furnished Diagram Multifield-[0] | |
| Experience Fragment | /content/experience-fragments/air-properties/capital-crescent-trail/us/en/1-bedroom/hickory-premier/master | Carousel XF Configuration |
| Carousel Images 9 | Images to be added to carousel in XF |
Configuration 2 - Laurel
| Property | Value | Mapping |
|---|---|---|
| Target Page | /content/air-properties/capital-crescent-trail/us/en/floor-plan/1-bedroom/laurel | N/A |
| Title | Laurel | Unit Name |
| Description | This 1-bedroom, 1-bathroom floor plan features a spacious living/dining area with an abundance of windows. Select homes feature a balcony. | Unit Description |
| 3D Tour URL | https://my.matterport.com/show/?m=jKbneRFqNAm | Tour Url |
| Diagram | Diagram Multifield-[0] | |
| Interior Photo | Interior Multifield-[0] | |
| Furnished Diagram | Furnished Diagram Multifield-[0] | |
| Experience Fragment | /content/experience-fragments/air-properties/capital-crescent-trail/us/en/1-bedroom/laurel/master | Carousel XF Configuration |
| Carousel Images 3 | Images to be added to carousel in XF |
Configuration 3 - Birch Premier
| Property | Value | Mapping |
|---|---|---|
| Target Page | /content/air-properties/capital-crescent-trail/us/en/floor-plan/1-bedroom/birch-premier | N/A |
| Title | Birch Premier | Unit Name |
| Description | This upgraded 1-bedroom, 1-bathroom floor plan features a spacious living area with an abundance of windows, and a large bedroom. | Unit Description |
| 3D Tour URL | https://my.matterport.com/show/?m=LPRUYaYkDKm | Tour Url |
| Diagram | Diagram Multifield-[0] | |
| Interior Photo | Interior Multifield-[0] | |
| Furnished Diagram | Furnished Diagram Multifield-[0] | |
| Experience Fragment | /content/experience-fragments/air-properties/capital-crescent-trail/us/en/1-bedroom/birch-premier/master | Carousel XF Configuration |
| Carousel Images 7 | Images to be added to carousel in XF |
Configuration 4 - Birch
| Property | Value | Mapping |
|---|---|---|
| Target Page | /content/air-properties/capital-crescent-trail/us/en/floor-plan/1-bedroom/birch | N/A |
| Title | Birch | Unit Name |
| Description | This 1-bedroom, 1-bathroom floor plan features a spacious living area with an abundance of windows, and a large bedroom. | Unit Description |
| 3D Tour URL | Tour Url | |
| Diagram | Diagram Multifield-[0] | |
| Interior Photo | Interior Multifield-[0] | |
| Furnished Diagram | Furnished Diagram Multifield-[0] | |
| Experience Fragment | /content/experience-fragments/air-properties/capital-crescent-trail/us/en/1-bedroom/birch/master | Carousel XF Configuration |
| Carousel Images 5 | Images to be added to carousel in XF |
Configuration 5 - Hickory
| Property | Value | Mapping |
|---|---|---|
| Target Page | /content/air-properties/capital-crescent-trail/us/en/floor-plan/1-bedroom/hickory | N/A |
| Title | Hickory | Unit Name |
| Description | This 1-bedroom, 1-bathroom floor plan features a spacious living/dining area and a large bedroom with walk-in closet. Select homes feature a balcony. | Unit Description |
| 3D Tour URL | https://my.matterport.com/show/?m=1WtcMMdMiom | Tour Url |
| Diagram | Diagram Multifield-[0] | |
| Interior Photo | Interior Multifield-[0] | |
| Furnished Diagram | Furnished Diagram Multifield-[0] | |
| Experience Fragment | /content/experience-fragments/air-properties/capital-crescent-trail/us/en/1-bedroom/hickory/master | Carousel XF Configuration |
| Carousel Images 5 | Images to be added to carousel in XF |
Configuration 6 - Linden
| Property | Value | Mapping |
|---|---|---|
| Target Page | /content/air-properties/capital-crescent-trail/us/en/floor-plan/studio/linden | N/A |
| Title | Linden | Unit Name |
| Description | This studio floor plan features an open concept layout with spacious living area plus a large walk-in closet. | Unit Description |
| 3D Tour URL | https://my.matterport.com/show/?m=rxunnPv5dAN | Tour Url |
| Diagram | Diagram Multifield-[0] | |
| Interior Photo | Interior Multifield-[0] | |
| Furnished Diagram | Furnished Diagram Multifield-[0] | |
| Experience Fragment | /content/experience-fragments/air-properties/capital-crescent-trail/us/en/studio/linden/master | Carousel XF Configuration |
| Carousel Images 3 | Images to be added to carousel in XF |
Configuration 7 - Beech
| Property | Value | Mapping |
|---|---|---|
| Target Page | /content/air-properties/capital-crescent-trail/us/en/floor-plan/1-bedroom/beech | N/A |
| Title | Beech | Unit Name |
| Description | This 1-bedroom, 1-bathroom floor plan features a spacious living area with breakfast bar, and pantry. Select homes feature a balcony. | Unit Description |
| 3D Tour URL | https://my.matterport.com/show/?m=7DnCTzymav2 | Tour Url |
| Diagram | Diagram Multifield-[0] | |
| Interior Photo | Interior Multifield-[0] | |
| Furnished Diagram | Furnished Diagram Multifield-[0] | |
| Experience Fragment | /content/experience-fragments/air-properties/capital-crescent-trail/us/en/1-bedroom/beech/master | Carousel XF Configuration |
| Carousel Images 5 | Images to be added to carousel in XF |
Configuration 8 - Aspen
| Property | Value | Mapping |
|---|---|---|
| Target Page | /content/air-properties/capital-crescent-trail/us/en/floor-plan/1-bedroom/aspen | N/A |
| Title | Aspen | Unit Name |
| Description | This 1-bedroom, 1-bathroom floor plan features a spacious living area with an abundance of windows and a large bedroom. Select homes feature a balcony. | Unit Description |
| 3D Tour URL | Tour Url | |
| Diagram | Diagram Multifield-[0] | |
| Interior Photo | Interior Multifield-[0] | |
| Furnished Diagram | Furnished Diagram Multifield-[0] | |
| Experience Fragment | /content/experience-fragments/air-properties/capital-crescent-trail/us/en/1-bedroom/aspen/master | Carousel XF Configuration |
| Carousel Images 6 | Images to be added to carousel in XF |
Configuration 9 - Beech Premier
| Property | Value | Mapping |
|---|---|---|
| Target Page | /content/air-properties/capital-crescent-trail/us/en/floor-plan/1-bedroom/beech-premier | N/A |
| Title | Beech Premier | Unit Name |
| Description | This upgraded 1-bedroom, 1-bathroom floor plan features a spacious living area with breakfast bar, and pantry. Select homes feature a balcony. | Unit Description |
| 3D Tour URL | Tour Url | |
| Diagram | Diagram Multifield-[0] | |
| Interior Photo | Interior Multifield-[0] | |
| Furnished Diagram | Furnished Diagram Multifield-[0] | |
| Experience Fragment | /content/experience-fragments/air-properties/capital-crescent-trail/us/en/1-bedroom/beech-premier/master | Carousel XF Configuration |
| Carousel Images 6 | Images to be added to carousel in XF |
Configuration 10 - Cypress Premier
| Property | Value | Mapping |
|---|---|---|
| Target Page | /content/air-properties/capital-crescent-trail/us/en/floor-plan/1-bedroom/cypress-premier | N/A |
| Title | Cypress Premier | Unit Name |
| Description | This 1-bedroom, 1-bathroom floor plan features a spacious living area with upgraded kitchens and bathrooms. Select homes feature a balcony. | Unit Description |
| 3D Tour URL | https://my.matterport.com/show/?m=TNfCMNysWJf | Tour Url |
| Diagram | Diagram Multifield-[0] | |
| Interior Photo | Interior Multifield-[0] | |
| Furnished Diagram | Furnished Diagram Multifield-[0] | |
| Experience Fragment | /content/experience-fragments/air-properties/capital-crescent-trail/us/en/1-bedroom/cypress-premier/master | Carousel XF Configuration |
| Carousel Images 10 | Images to be added to carousel in XF |
Configuration 11 - Cypress
| Property | Value | Mapping |
|---|---|---|
| Target Page | /content/air-properties/capital-crescent-trail/us/en/floor-plan/1-bedroom/cypress | N/A |
| Title | Cypress | Unit Name |
| Description | This 1-bedroom, 1-bathroom floor plan features a spacious living area with an abundance of windows and a walk-in closet. Select homes feature a balcony. | Unit Description |
| 3D Tour URL | https://my.matterport.com/show/?m=fLy7fQgRp9M | Tour Url |
| Diagram | Diagram Multifield-[0] | |
| Interior Photo | Interior Multifield-[0] | |
| Furnished Diagram | Furnished Diagram Multifield-[0] | |
| Experience Fragment | /content/experience-fragments/air-properties/capital-crescent-trail/us/en/1-bedroom/cypress/master | Carousel XF Configuration |
| Carousel Images 4 | Images to be added to carousel in XF |
Configuration 12 - Trailway A
| Property | Value | Mapping |
|---|---|---|
| Target Page | /content/air-properties/capital-crescent-trail/us/en/floor-plan/1-bedroom/trailway-a | N/A |
| Title | Trailway A | Unit Name |
| Description | This 1-bedroom, 1-bathroom floor plan features a spacious living area with walk-in closet and in-unit washer and dryer. | Unit Description |
| 3D Tour URL | https://my.matterport.com/show/?m=SpwvWtg34SQ | Tour Url |
| Diagram | Diagram Multifield-[0] | |
| Interior Photo | Interior Multifield-[0] | |
| Furnished Diagram | Furnished Diagram Multifield-[0] | |
| Experience Fragment | /content/experience-fragments/air-properties/capital-crescent-trail/us/en/1-bedroom/trailway-a/master | Carousel XF Configuration |
| Carousel Images 8 | Images to be added to carousel in XF |
Configuration 13 - Buckeye
| Property | Value | Mapping |
|---|---|---|
| Target Page | /content/air-properties/capital-crescent-trail/us/en/floor-plan/1-bedroom/buckeye | N/A |
| Title | Buckeye | Unit Name |
| Description | This 1-bedroom, 1-bathroom floor plan features a spacious living area with breakfast bar, and pantry. Select homes feature a balcony. | Unit Description |
| 3D Tour URL | Tour Url | |
| Diagram | Diagram Multifield-[0] | |
| Interior Photo | Interior Multifield-[0] | |
| Furnished Diagram | Furnished Diagram Multifield-[0] | |
| Experience Fragment | /content/experience-fragments/air-properties/capital-crescent-trail/us/en/1-bedroom/buckeye/master | Carousel XF Configuration |
| Carousel Images 3 | Images to be added to carousel in XF |
Configuration 14 - Cedar
| Property | Value | Mapping |
|---|---|---|
| Target Page | /content/air-properties/capital-crescent-trail/us/en/floor-plan/1-bedroom/cedar | N/A |
| Title | Cedar | Unit Name |
| Description | This 1-bedroom, 1-bathroom floor plan features a spacious living area with an abundance of windows and a large bedroom. Select homes feature a balcony. | Unit Description |
| 3D Tour URL | Tour Url | |
| Diagram | Diagram Multifield-[0] | |
| Interior Photo | Interior Multifield-[0] | |
| Furnished Diagram | Furnished Diagram Multifield-[0] | |
| Experience Fragment | /content/experience-fragments/air-properties/capital-crescent-trail/us/en/1-bedroom/cedar/master | Carousel XF Configuration |
| Carousel Images 6 | Images to be added to carousel in XF |
Configuration 15 - Buckeye Premier
| Property | Value | Mapping |
|---|---|---|
| Target Page | /content/air-properties/capital-crescent-trail/us/en/floor-plan/1-bedroom/buckeye-premier | N/A |
| Title | Buckeye Premier | Unit Name |
| Description | This upgraded 1-bedroom, 1-bathroom floor plan features a spacious living area with breakfast bar, and pantry. Select homes feature a balcony. | Unit Description |
| 3D Tour URL | https://my.matterport.com/show/?m=ig47jrcAwpq | Tour Url |
| Diagram | Diagram Multifield-[0] | |
| Interior Photo | Interior Multifield-[0] | |
| Furnished Diagram | Furnished Diagram Multifield-[0] | |
| Experience Fragment | /content/experience-fragments/air-properties/capital-crescent-trail/us/en/1-bedroom/buckeye-premier/master | Carousel XF Configuration |
| Carousel Images 7 | Images to be added to carousel in XF |
Configuration 16 - Holly
| Property | Value | Mapping |
|---|---|---|
| Target Page | /content/air-properties/capital-crescent-trail/us/en/floor-plan/1-bedroom/holly | N/A |
| Title | Holly | Unit Name |
| Description | This 1-bedroom, 1 ½ -bathroom floor plan features a spacious living area with an abundance of windows and a walk-in closet. Select homes feature a balcony. | Unit Description |
| 3D Tour URL | Tour Url | |
| Diagram | Diagram Multifield-[0] | |
| Interior Photo | Interior Multifield-[0] | |
| Furnished Diagram | Furnished Diagram Multifield-[0] | |
| Experience Fragment | /content/experience-fragments/air-properties/capital-crescent-trail/us/en/1-bedroom/holly/master | Carousel XF Configuration |
| Carousel Images 3 | Images to be added to carousel in XF |
Configuration 17 - Holly Premier
| Property | Value | Mapping |
|---|---|---|
| Target Page | /content/air-properties/capital-crescent-trail/us/en/floor-plan/1-bedroom/holly-premier | N/A |
| Title | Holly Premier | Unit Name |
| Description | This upgraded 1-bedroom, 1 ½ -bathroom floor plan features a spacious living area with an abundance of windows and a walk-in closet. Select homes feature a balcony. | Unit Description |
| 3D Tour URL | https://my.matterport.com/show/?m=UbbDFU4JQF1 | Tour Url |
| Diagram | Diagram Multifield-[0] | |
| Interior Photo | Interior Multifield-[0] | |
| Furnished Diagram | Furnished Diagram Multifield-[0] | |
| Experience Fragment | /content/experience-fragments/air-properties/capital-crescent-trail/us/en/1-bedroom/holly-premier/master | Carousel XF Configuration |
| Carousel Images 7 | Images to be added to carousel in XF |
Configuration 18 - Aspen Premier
| Property | Value | Mapping |
|---|---|---|
| Target Page | /content/air-properties/capital-crescent-trail/us/en/floor-plan/1-bedroom/aspen-premier | N/A |
| Title | Aspen Premier | Unit Name |
| Description | This upgraded 1-bedroom, 1-bathroom floor plan features a spacious living area with an abundance of windows and a large bedroom. Select homes feature a balcony. | Unit Description |
| 3D Tour URL | https://my.matterport.com/show/?m=Pn41E5yZDDL | Tour Url |
| Diagram | Diagram Multifield-[0] | |
| Interior Photo | Interior Multifield-[0] | |
| Furnished Diagram | Furnished Diagram Multifield-[0] | |
| Experience Fragment | /content/experience-fragments/air-properties/capital-crescent-trail/us/en/1-bedroom/aspen-premier/master | Carousel XF Configuration |
| Carousel Images 7 | Images to be added to carousel in XF |
Configuration 19 - Laurel Premier
| Property | Value | Mapping |
|---|---|---|
| Target Page | /content/air-properties/capital-crescent-trail/us/en/floor-plan/1-bedroom/laurel-premier | N/A |
| Title | Laurel Premier | Unit Name |
| Description | This upgraded 1-bedroom, 1-bathroom floor plan features a spacious living/dining area with an abundance of windows. Select homes feature a balcony. | Unit Description |
| 3D Tour URL | Tour Url | |
| Diagram | Diagram Multifield-[0] | |
| Interior Photo | Interior Multifield-[0] | |
| Furnished Diagram | Furnished Diagram Multifield-[0] | |
| Experience Fragment | /content/experience-fragments/air-properties/capital-crescent-trail/us/en/1-bedroom/laurel-premier/master | Carousel XF Configuration |
| Carousel Images 7 | Images to be added to carousel in XF |
Configuration 20 - Cedar Premier
| Property | Value | Mapping |
|---|---|---|
| Target Page | /content/air-properties/capital-crescent-trail/us/en/floor-plan/1-bedroom/cedar-premier | N/A |
| Title | Cedar Premier | Unit Name |
| Description | This upgraded 1-bedroom, 1-bathroom floor plan features a spacious living area with an abundance of windows and a large bedroom. Select homes feature a balcony. | Unit Description |
| 3D Tour URL | https://my.matterport.com/show/?m=yY2hxGjN6G1 | Tour Url |
| Diagram | Diagram Multifield-[0] | |
| Interior Photo | Interior Multifield-[0] | |
| Furnished Diagram | Furnished Diagram Multifield-[0] | |
| Experience Fragment | /content/experience-fragments/air-properties/capital-crescent-trail/us/en/1-bedroom/cedar-premier/master | Carousel XF Configuration |
| Carousel Images 7 | Images to be added to carousel in XF |
Configuration 21 - Magnolia
| Property | Value | Mapping |
|---|---|---|
| Target Page | /content/air-properties/capital-crescent-trail/us/en/floor-plan/2-bedroom/magnolia | N/A |
| Title | Magnolia | Unit Name |
| Description | This 2-bedroom, 2-bathroom floor plan features an open concept layout with spacious living/dining area. Select homes feature a balcony. | Unit Description |
| 3D Tour URL | https://my.matterport.com/show/?m=8XsK1TeyjSa | Tour Url |
| Diagram | Diagram Multifield-[0] | |
| Interior Photo | Interior Multifield-[0] | |
| Furnished Diagram | Furnished Diagram Multifield-[0] | |
| Experience Fragment | /content/experience-fragments/air-properties/capital-crescent-trail/us/en/2-bedroom/magnolia/master | Carousel XF Configuration |
| Carousel Images 5 | Images to be added to carousel in XF |
Configuration 22 - Palm
| Property | Value | Mapping |
|---|---|---|
| Target Page | /content/air-properties/capital-crescent-trail/us/en/floor-plan/2-bedroom/palm | N/A |
| Title | Palm | Unit Name |
| Description | This 2-bedroom, 2-bathroom floor plan features an open concept layout with spacious living/dining area. Select homes feature a balcony. | Unit Description |
| 3D Tour URL | https://my.matterport.com/show/?m=fMwhAyXYyn5 | Tour Url |
| Diagram | Diagram Multifield-[0] | |
| Interior Photo | Interior Multifield-[0] | |
| Furnished Diagram | Furnished Diagram Multifield-[0] | |
| Experience Fragment | /content/experience-fragments/air-properties/capital-crescent-trail/us/en/2-bedroom/palm/master | Carousel XF Configuration |
| Carousel Images 7 | Images to be added to carousel in XF |
Configuration 23 - Walnut
| Property | Value | Mapping |
|---|---|---|
| Target Page | /content/air-properties/capital-crescent-trail/us/en/floor-plan/2-bedroom/walnut | N/A |
| Title | Walnut | Unit Name |
| Description | This 2-bedroom, 2-bathroom floor plan features a spacious living/dining area, walk-in closets, and a stackable washer/dryer. Select homes feature a balcony. | Unit Description |
| 3D Tour URL | Tour Url | |
| Diagram | Diagram Multifield-[0] | |
| Interior Photo | Interior Multifield-[0] | |
| Furnished Diagram | Furnished Diagram Multifield-[0] | |
| Experience Fragment | /content/experience-fragments/air-properties/capital-crescent-trail/us/en/2-bedroom/walnut/master | Carousel XF Configuration |
| Carousel Images 2 | Images to be added to carousel in XF |
Configuration 24 - Walnut Premier
| Property | Value | Mapping |
|---|---|---|
| Target Page | /content/air-properties/capital-crescent-trail/us/en/floor-plan/2-bedroom/walnut-premier | N/A |
| Title | Walnut Premier | Unit Name |
| Description | This 2-bedroom, 2-bathroom floor plan features a spacious living/dining area, walk-in closets, and a stackable washer/dryer. Select homes feature a balcony. | Unit Description |
| 3D Tour URL | https://my.matterport.com/show/?m=iJeBmvwnDUk | Tour Url |
| Diagram | Diagram Multifield-[0] | |
| Interior Photo | Interior Multifield-[0] | |
| Furnished Diagram | Furnished Diagram Multifield-[0] | |
| Experience Fragment | /content/experience-fragments/air-properties/capital-crescent-trail/us/en/2-bedroom/walnut-premier/master | Carousel XF Configuration |
| Carousel Images 6 | Images to be added to carousel in XF |
Configuration 25 - Mangrove Premier
| Property | Value | Mapping |
|---|---|---|
| Target Page | /content/air-properties/capital-crescent-trail/us/en/floor-plan/2-bedroom/mangrove-premier | N/A |
| Title | Mangrove Premier | Unit Name |
| Description | This upgraded 2-bedroom, 1-full and 2 ½-bathroom floor plan is two-stories and features a spacious living area with separate dining room, study, and balcony. | Unit Description |
| 3D Tour URL | Tour Url | |
| Diagram | Diagram Multifield-[0] | |
| Interior Photo | Interior Multifield-[0] | |
| Furnished Diagram | Furnished Diagram Multifield-[0] | |
| Experience Fragment | /content/experience-fragments/air-properties/capital-crescent-trail/us/en/2-bedroom/mangrove-premier/master | Carousel XF Configuration |
| Carousel Images 6 | Images to be added to carousel in XF |
Configuration 26 - Magnolia Premier
| Property | Value | Mapping |
|---|---|---|
| Target Page | /content/air-properties/capital-crescent-trail/us/en/floor-plan/2-bedroom/magnolia-premier | N/A |
| Title | Magnolia Premier | Unit Name |
| Description | This upgraded 2-bedroom, 2-bathroom floor plan features an open concept layout with spacious living/dining area. Select homes feature a balcony. | Unit Description |
| 3D Tour URL | https://my.matterport.com/show/?m=QRBLhwzHK8b | Tour Url |
| Diagram | Diagram Multifield-[0] | |
| Interior Photo | Interior Multifield-[0] | |
| Furnished Diagram | Furnished Diagram Multifield-[0] | |
| Experience Fragment | /content/experience-fragments/air-properties/capital-crescent-trail/us/en/2-bedroom/magnolia-premier/master | Carousel XF Configuration |
| Carousel Images 7 | Images to be added to carousel in XF |
Configuration 27 - Alder
| Property | Value | Mapping |
|---|---|---|
| Target Page | /content/air-properties/capital-crescent-trail/us/en/floor-plan/2-bedroom/alder | N/A |
| Title | Alder | Unit Name |
| Description | This 2-bedroom, 2 ½-bathroom floor plan is two-stories and features a spacious living/dining area with a kitchen island, study, and balcony. | Unit Description |
| 3D Tour URL | Tour Url | |
| Diagram | Diagram Multifield-[0] | |
| Interior Photo | Interior Multifield-[0] | |
| Furnished Diagram | Furnished Diagram Multifield-[0] | |
| Experience Fragment | /content/experience-fragments/air-properties/capital-crescent-trail/us/en/2-bedroom/alder/master | Carousel XF Configuration |
| Carousel Images 4 | Images to be added to carousel in XF |
Configuration 28 - Mahogany
| Property | Value | Mapping |
|---|---|---|
| Target Page | /content/air-properties/capital-crescent-trail/us/en/floor-plan/2-bedroom/mahogany | N/A |
| Title | Mahogany | Unit Name |
| Description | This 2-bedroom, 2 ½-bathroom floor plan is two-stories and features a spacious living/dining area with a kitchen island, study, and balcony. | Unit Description |
| 3D Tour URL | Tour Url | |
| Diagram | Diagram Multifield-[0] | |
| Interior Photo | Interior Multifield-[0] | |
| Furnished Diagram | Furnished Diagram Multifield-[0] | |
| Experience Fragment | /content/experience-fragments/air-properties/capital-crescent-trail/us/en/2-bedroom/mahogany/master | Carousel XF Configuration |
| Carousel Images 2 | Images to be added to carousel in XF |
Configuration 29 - Palm Premier
| Property | Value | Mapping |
|---|---|---|
| Target Page | /content/air-properties/capital-crescent-trail/us/en/floor-plan/2-bedroom/palm-premier | N/A |
| Title | Palm Premier | Unit Name |
| Description | This updated 2-bedroom, 2-bathroom floor plan features an open concept layout with spacious living/dining area. Select homes feature a balcony. | Unit Description |
| 3D Tour URL | https://my.matterport.com/show/?m=z4DiKWYJD9b | Tour Url |
| Diagram | Diagram Multifield-[0] | |
| Interior Photo | Interior Multifield-[0] | |
| Furnished Diagram | Furnished Diagram Multifield-[0] | |
| Experience Fragment | /content/experience-fragments/air-properties/capital-crescent-trail/us/en/2-bedroom/palm-premier/master | Carousel XF Configuration |
| Carousel Images 7 | Images to be added to carousel in XF |
Configuration 30 - Trailway C
| Property | Value | Mapping |
|---|---|---|
| Target Page | /content/air-properties/capital-crescent-trail/us/en/floor-plan/2-bedroom/trailway-c | N/A |
| Title | Trailway C | Unit Name |
| Description | This 2-bedroom, 2-bathroom floor plan features a spacious living area, walk-in closets, and in-unit laundry. Select homes feature a patio. | Unit Description |
| 3D Tour URL | https://my.matterport.com/show/?m=fRMPUYbFnSF | Tour Url |
| Diagram | Diagram Multifield-[0] | |
| Interior Photo | Interior Multifield-[0] | |
| Furnished Diagram | Furnished Diagram Multifield-[0] | |
| Experience Fragment | /content/experience-fragments/air-properties/capital-crescent-trail/us/en/2-bedroom/trailway-c/master | Carousel XF Configuration |
| Carousel Images 8 | Images to be added to carousel in XF |
Configuration 31 - Mulberry
| Property | Value | Mapping |
|---|---|---|
| Target Page | /content/air-properties/capital-crescent-trail/us/en/floor-plan/2-bedroom/mulberry | N/A |
| Title | Mulberry | Unit Name |
| Description | This 1-bedroom, 1-bathroom floor plan features a spacious living area with an abundance of windows and a walk-in closet. Select homes feature a balcony. | Unit Description |
| 3D Tour URL | Tour Url | |
| Diagram | Diagram Multifield-[0] | |
| Interior Photo | Interior Multifield-[0] | |
| Furnished Diagram | Furnished Diagram Multifield-[0] | |
| Experience Fragment | /content/experience-fragments/air-properties/capital-crescent-trail/us/en/2-bedroom/mulberry/master | Carousel XF Configuration |
| Carousel Images 1 | Images to be added to carousel in XF |
Configuration 32 - Trailway B
| Property | Value | Mapping |
|---|---|---|
| Target Page | /content/air-properties/capital-crescent-trail/us/en/floor-plan/2-bedroom/trailway-b | N/A |
| Title | Trailway B | Unit Name |
| Description | This 2-bedroom, 2-bathroom floor plan features a spacious living area with upgraded kitchens and bathrooms. Select homes feature a patio. | Unit Description |
| 3D Tour URL | https://my.matterport.com/show/?m=7r9M3rAUNKM | Tour Url |
| Diagram | Diagram Multifield-[0] | |
| Interior Photo | Interior Multifield-[0] | |
| Furnished Diagram | Furnished Diagram Multifield-[0] | |
| Experience Fragment | /content/experience-fragments/air-properties/capital-crescent-trail/us/en/2-bedroom/trailway-b/master | Carousel XF Configuration |
| Carousel Images 7 | Images to be added to carousel in XF |
Configuration 33 - Tulip Premier
| Property | Value | Mapping |
|---|---|---|
| Target Page | /content/air-properties/capital-crescent-trail/us/en/floor-plan/2-bedroom/tulip-premier | N/A |
| Title | Tulip Premier | Unit Name |
| Description | This upgraded 2-bedroom, 2-bathroom floor plan features a spacious living/dining area, with an abundance of windows and walk-in closets. Select homes feature a balcony. | Unit Description |
| 3D Tour URL | https://my.matterport.com/show/?m=JBFtVzDq3EG | Tour Url |
| Diagram | Diagram Multifield-[0] | |
| Interior Photo | Interior Multifield-[0] | |
| Furnished Diagram | Furnished Diagram Multifield-[0] | |
| Experience Fragment | /content/experience-fragments/air-properties/capital-crescent-trail/us/en/2-bedroom/tulip-premier/master | Carousel XF Configuration |
| Carousel Images 7 | Images to be added to carousel in XF |
Configuration 34 - Mulberry Premier
| Property | Value | Mapping |
|---|---|---|
| Target Page | /content/air-properties/capital-crescent-trail/us/en/floor-plan/2-bedroom/mulberry-premier | N/A |
| Title | Mulberry Premier | Unit Name |
| Description | This 2-bedroom, 2-bathroom floor plan features a spacious living area with upgraded kitchens and bathrooms. Select homes feature a balcony. | Unit Description |
| 3D Tour URL | https://my.matterport.com/show/?m=FLrwdfQbTzP | Tour Url |
| Diagram | Diagram Multifield-[0] | |
| Interior Photo | Interior Multifield-[0] | |
| Furnished Diagram | Furnished Diagram Multifield-[0] | |
| Experience Fragment | /content/experience-fragments/air-properties/capital-crescent-trail/us/en/2-bedroom/mulberry-premier/master | Carousel XF Configuration |
| Carousel Images 8 | Images to be added to carousel in XF |
Configuration 35 - Tulip
| Property | Value | Mapping |
|---|---|---|
| Target Page | /content/air-properties/capital-crescent-trail/us/en/floor-plan/2-bedroom/tulip | N/A |
| Title | Tulip | Unit Name |
| Description | This 2-bedroom, 2-bathroom floor plan features a spacious living/dining area, with an abundance of windows and walk-in closets. Select homes feature a balcony. | Unit Description |
| 3D Tour URL | https://my.matterport.com/show/?m=XoUKF7L2j9X | Tour Url |
| Diagram | Diagram Multifield-[0] | |
| Interior Photo | Interior Multifield-[0] | |
| Furnished Diagram | Furnished Diagram Multifield-[0] | |
| Experience Fragment | /content/experience-fragments/air-properties/capital-crescent-trail/us/en/2-bedroom/tulip/master | Carousel XF Configuration |
| Carousel Images 5 | Images to be added to carousel in XF |
Configuration 36 - Silverbell
| Property | Value | Mapping |
|---|---|---|
| Target Page | /content/air-properties/capital-crescent-trail/us/en/floor-plan/2-bedroom/silverbell | N/A |
| Title | Silverbell | Unit Name |
| Description | This 2-bedroom, 2 ½-bathroom floor plan is two-stories and features a spacious living/dining area with a study. | Unit Description |
| 3D Tour URL | Tour Url | |
| Diagram | Diagram Multifield-[0] | |
| Interior Photo | Interior Multifield-[0] | |
| Furnished Diagram | Furnished Diagram Multifield-[0] | |
| Experience Fragment | /content/experience-fragments/air-properties/capital-crescent-trail/us/en/2-bedroom/silverbell/master | Carousel XF Configuration |
| Carousel Images 3 | Images to be added to carousel in XF |
Configuration 37 - Banyon Premier
| Property | Value | Mapping |
|---|---|---|
| Target Page | /content/air-properties/capital-crescent-trail/us/en/floor-plan/2-bedroom/banyan-premier | N/A |
| Title | Banyon Premier | Unit Name |
| Description | This 2-Bedroom, 2.5-Bathroom floorplan features a split level layout with an additional study and library. | Unit Description |
| 3D Tour URL | Tour Url | |
| Diagram | Diagram Multifield-[0] | |
| Interior Photo | Interior Multifield-[0] | |
| Furnished Diagram | Furnished Diagram Multifield-[0] | |
| Experience Fragment | /content/experience-fragments/air-properties/capital-crescent-trail/us/en/2-bedroom/banyan-premier/master | Carousel XF Configuration |
| Carousel Images 1 | Images to be added to carousel in XF |
Configuration 38 - Willow Premier
| Property | Value | Mapping |
|---|---|---|
| Target Page | /content/air-properties/capital-crescent-trail/us/en/floor-plan/3-bedroom/willow-premier | N/A |
| Title | Willow Premier | Unit Name |
| Description | This updated 3-bedroom, 2 ½-bathroom floor plan is two-stories and features a spacious living area with separate dinging space, a breakfast bar, fireplace and balcony. | Unit Description |
| 3D Tour URL | https://my.matterport.com/show/?m=Hy8gd5C24D8 | Tour Url |
| Diagram | Diagram Multifield-[0] | |
| Interior Photo | Interior Multifield-[0] | |
| Furnished Diagram | Furnished Diagram Multifield-[0] | |
| Experience Fragment | /content/experience-fragments/air-properties/capital-crescent-trail/us/en/3-bedroom/willow-premier/master | Carousel XF Configuration |
| Carousel Images 8 | Images to be added to carousel in XF |
Configuration 39 - Sequoia
| Property | Value | Mapping |
|---|---|---|
| Target Page | /content/air-properties/capital-crescent-trail/us/en/floor-plan/3-bedroom/sequoia | N/A |
| Title | Sequoia | Unit Name |
| Description | This 3-bedroom, 2 ½-bathroom floor plan is two-stories and features a spacious living area with separate dinging space, a breakfast bar, and fireplace. | Unit Description |
| 3D Tour URL | Tour Url | |
| Diagram | Diagram Multifield-[0] | |
| Interior Photo | Interior Multifield-[0] | |
| Furnished Diagram | Furnished Diagram Multifield-[0] | |
| Experience Fragment | /content/experience-fragments/air-properties/capital-crescent-trail/us/en/3-bedroom/sequoia/master | Carousel XF Configuration |
| Carousel Images 3 | Images to be added to carousel in XF |

